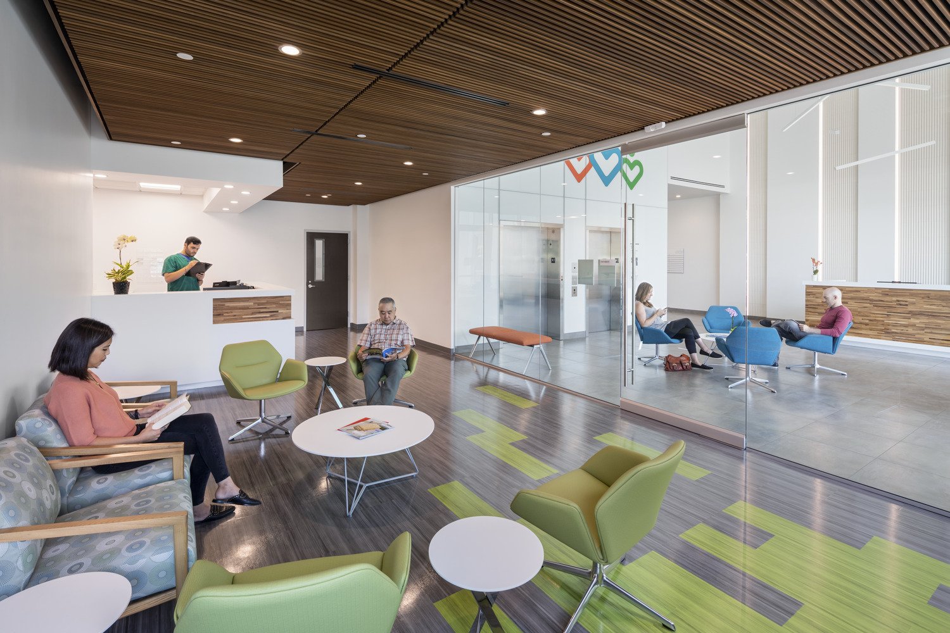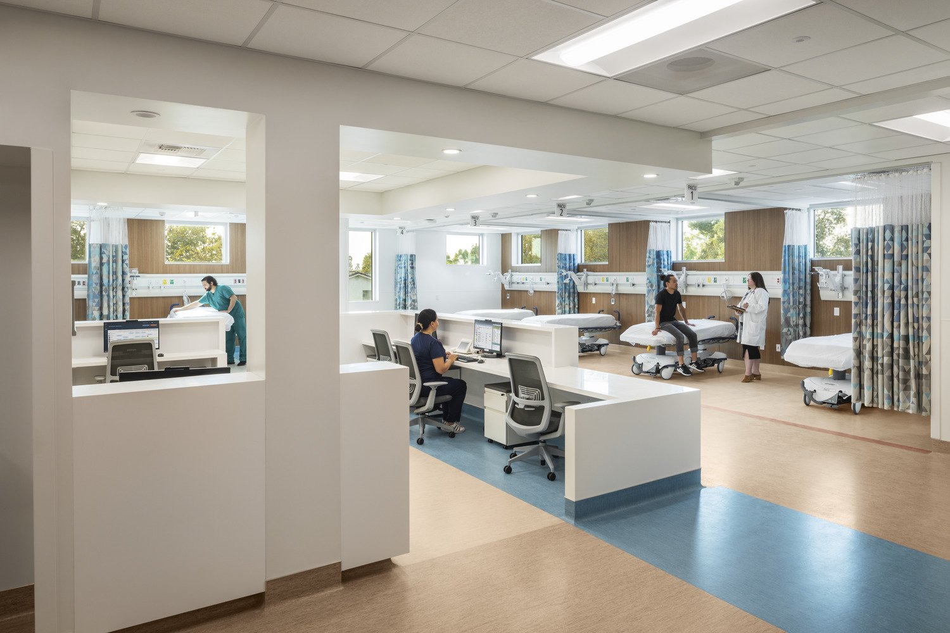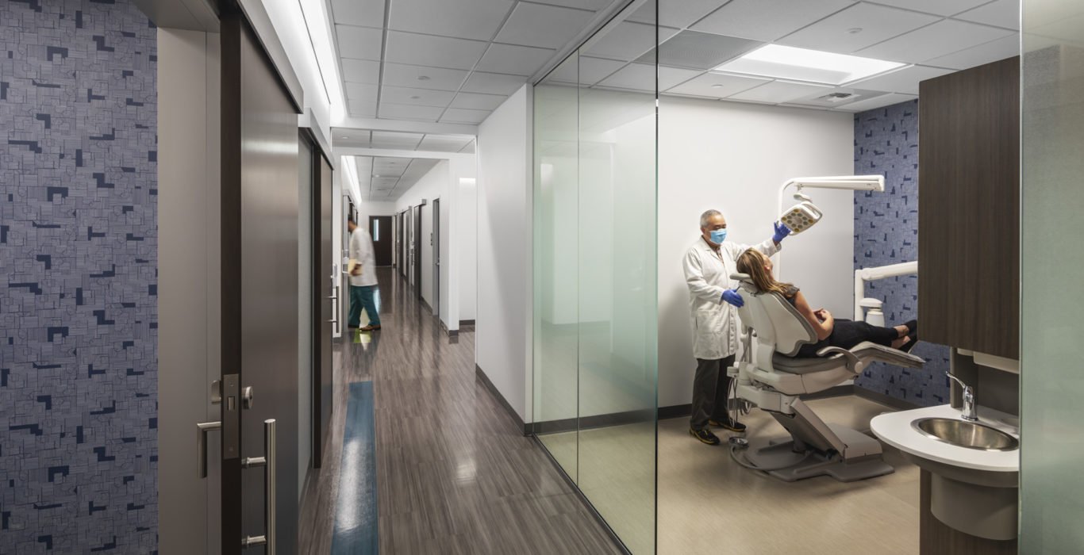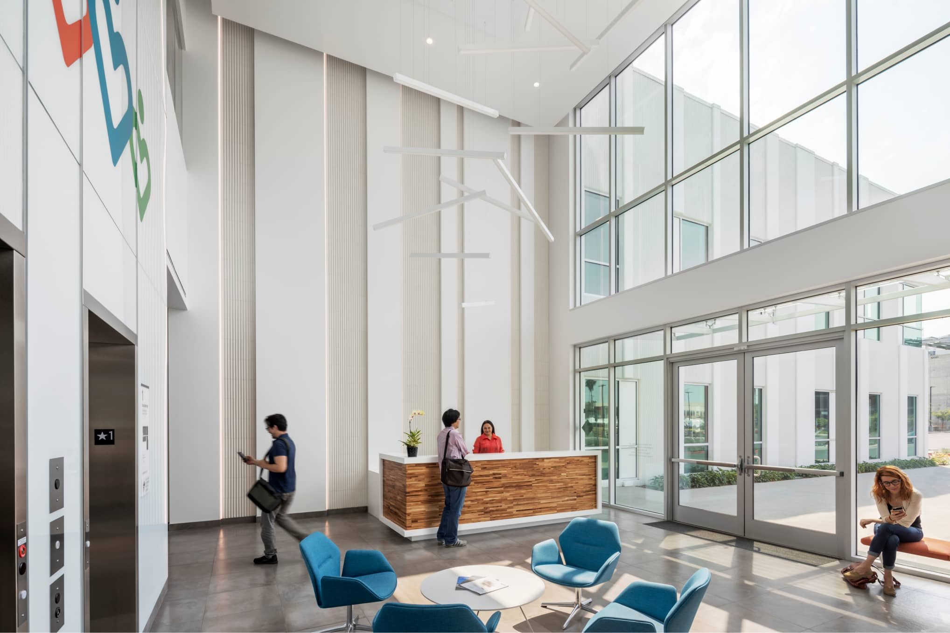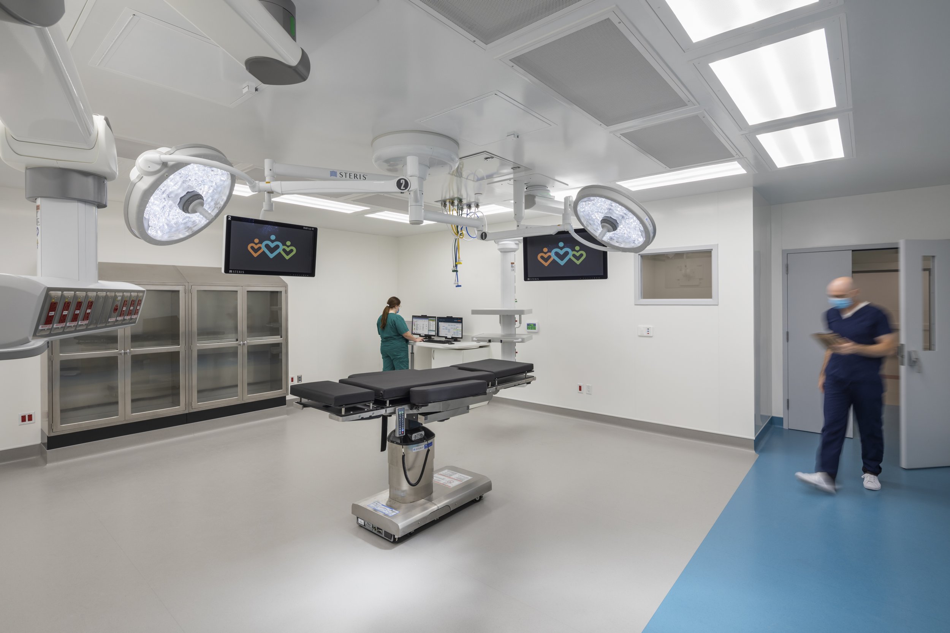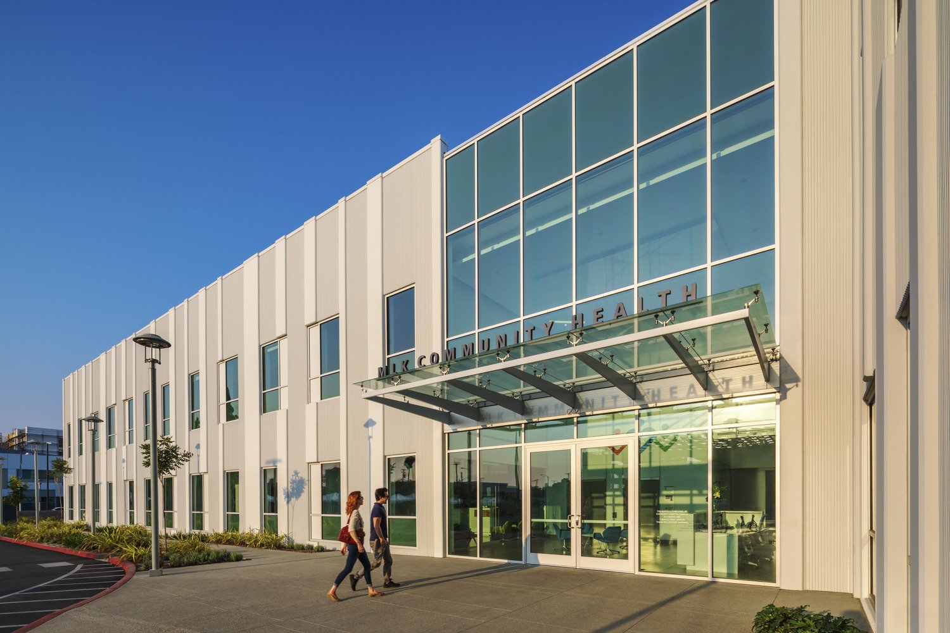
MARTIN LUTHER KING COMMUNITY HOSPITAL
MLK Community Hospital’s newest on-campus medical office building.
ConAm Building Co. completed MLK Community Hospital’s newest on-campus medical office building. This project consisted of the ground-up construction of a new concrete tilt-up building and surrounding parking lot. This two-story, thirty-five-foot-tall MOB was broken into two phases, with phase one consisting of the core and shell and site renovation, while phase two included the tenant improvement build-out. The core and shell portion of the project is certified LEED Silver and built to HCAI III standards.
CLIENT
Trammell Crow Company
SIZE
52,000 SF
ARCHITECT
HKS
PROJECT TYPE
Ground-Up, MEP / Med Gas Design-Build
LOCATION
Los Angeles, CA
SPECIALTIES
Ambulatory Surgery Center, Dental Clinic, Wound Care Clinic, Primary Care Clinic, Dialysis, Imaging Center, Infusion Clinic, HCAI III and LEED Silver
