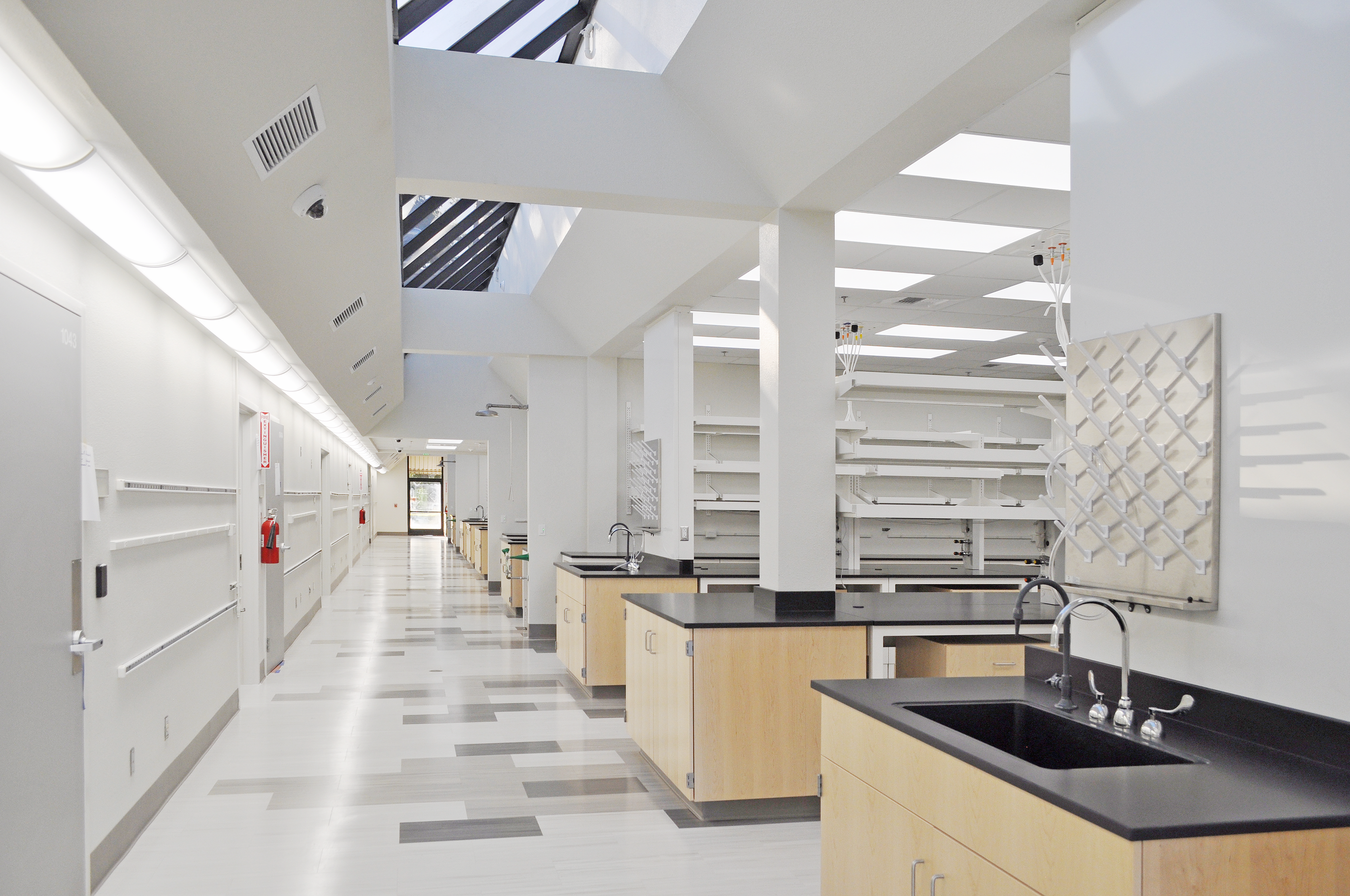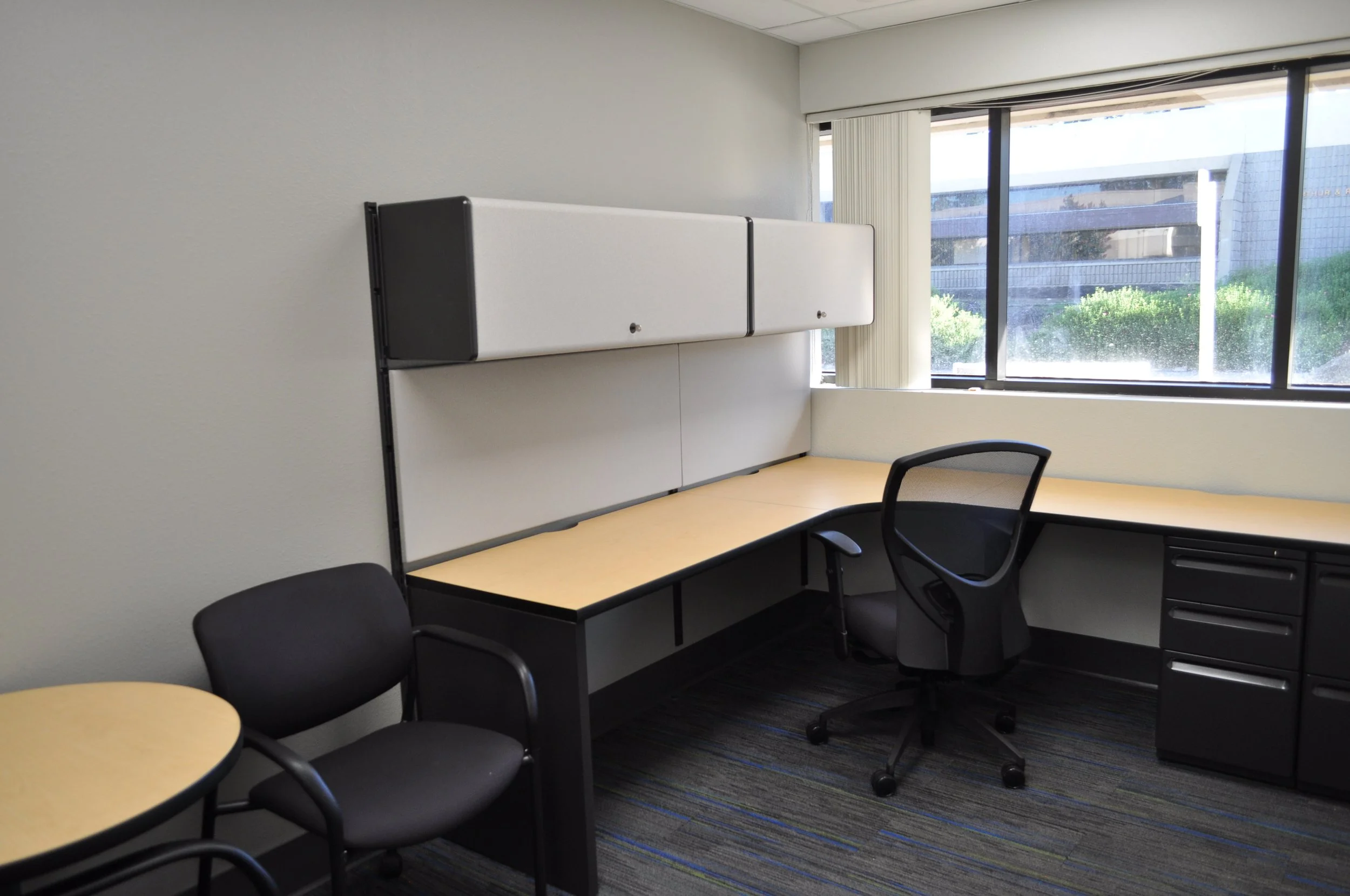
CITY OF HOPE SHAPIRO
Interior demolition and renovation of an existing cancer research lab.
Structural upgrades to the existing building, including steel column strengthening and footing upsizing. All new finishes, including flooring, tile, acoustical ceilings, and paint. All new lab casework with Corian sinks and a new deionized water treatment system for all lab sinks. All new HVAC systems, including new AHU, hydronic heaters, pumps, VFD, and CEV/CAV’s. All new electrical switchgear, panels, and distribution boards. A new acid waste system, new restrooms, new water service to the building, including new backflow and PRV. All new fire sprinkler systems to the building with backflow and riser. All new fire alarm systems to the building and tied into the campus master loop.
CLIENT
Beckman Research Institute of the City of Hope
SIZE
14,408 SF
ARCHITECT
Farnsworth Group
PROJECT TYPE
Research Lab Renovation. Plan & Spec Competitive Bid
LOCATION
Duarte, CA
SPECIALTIES
Lab Research





