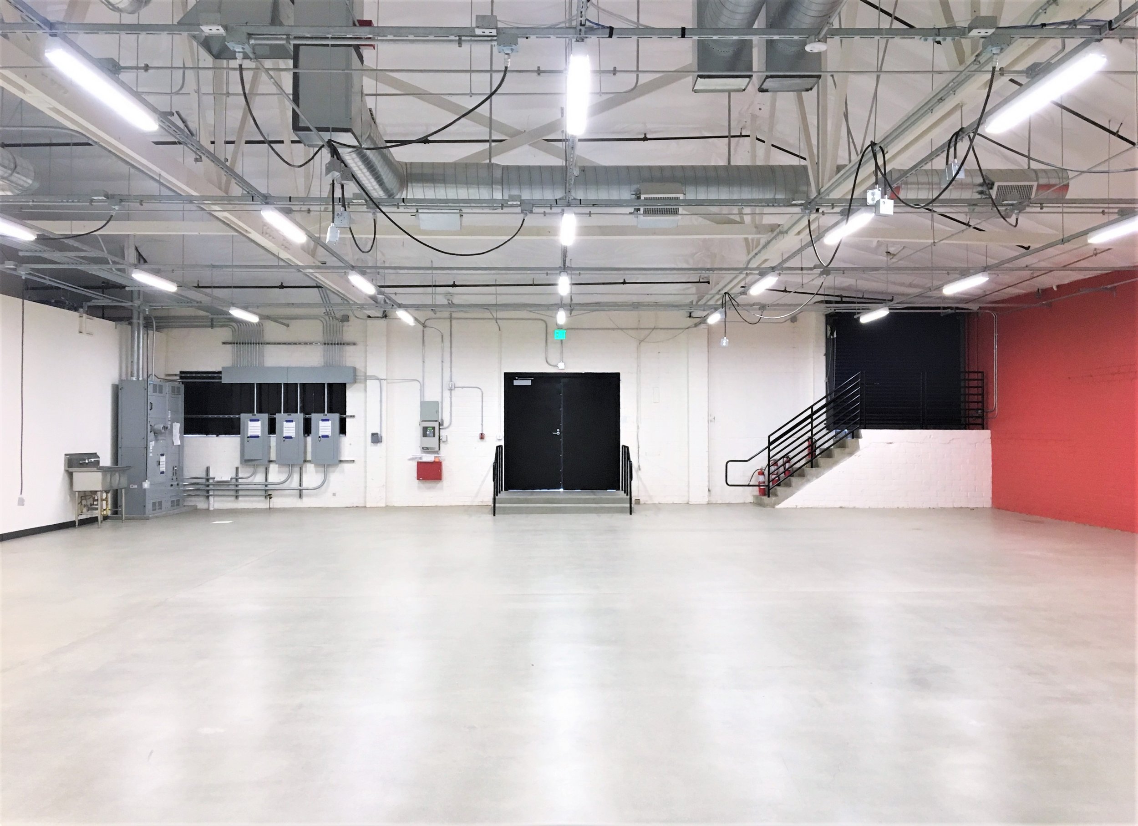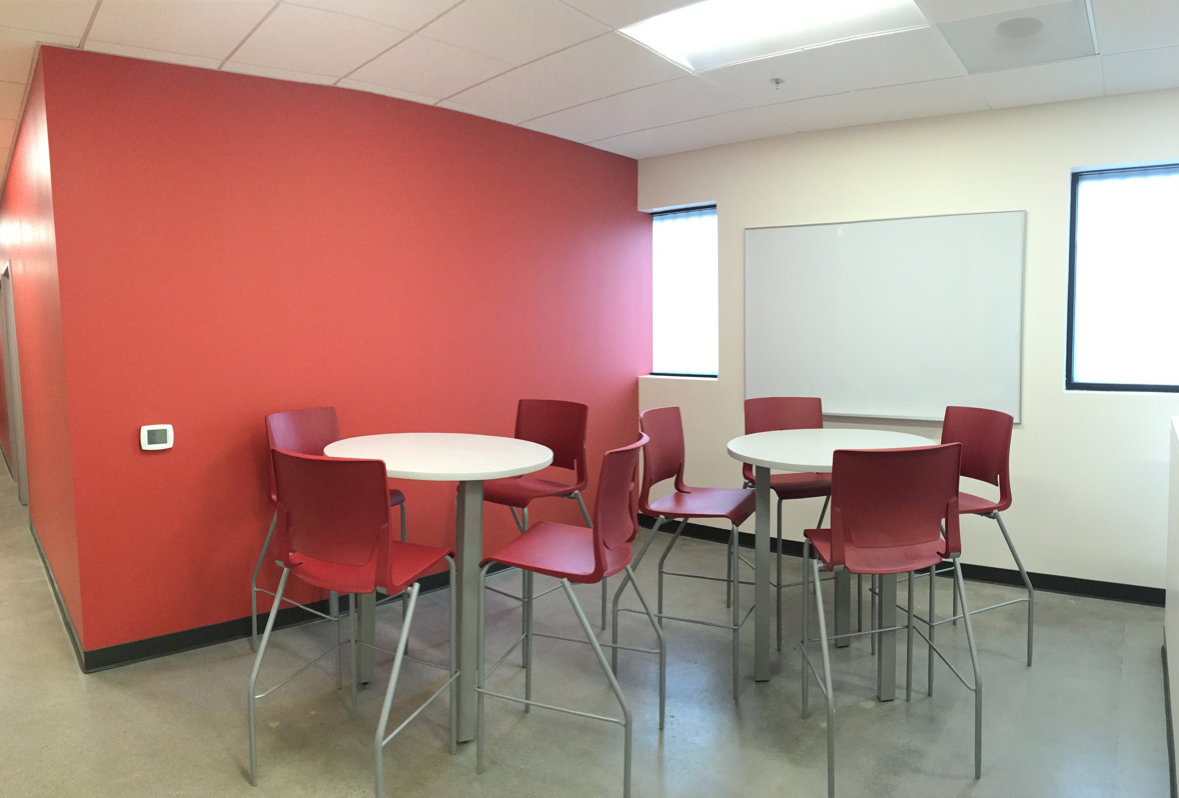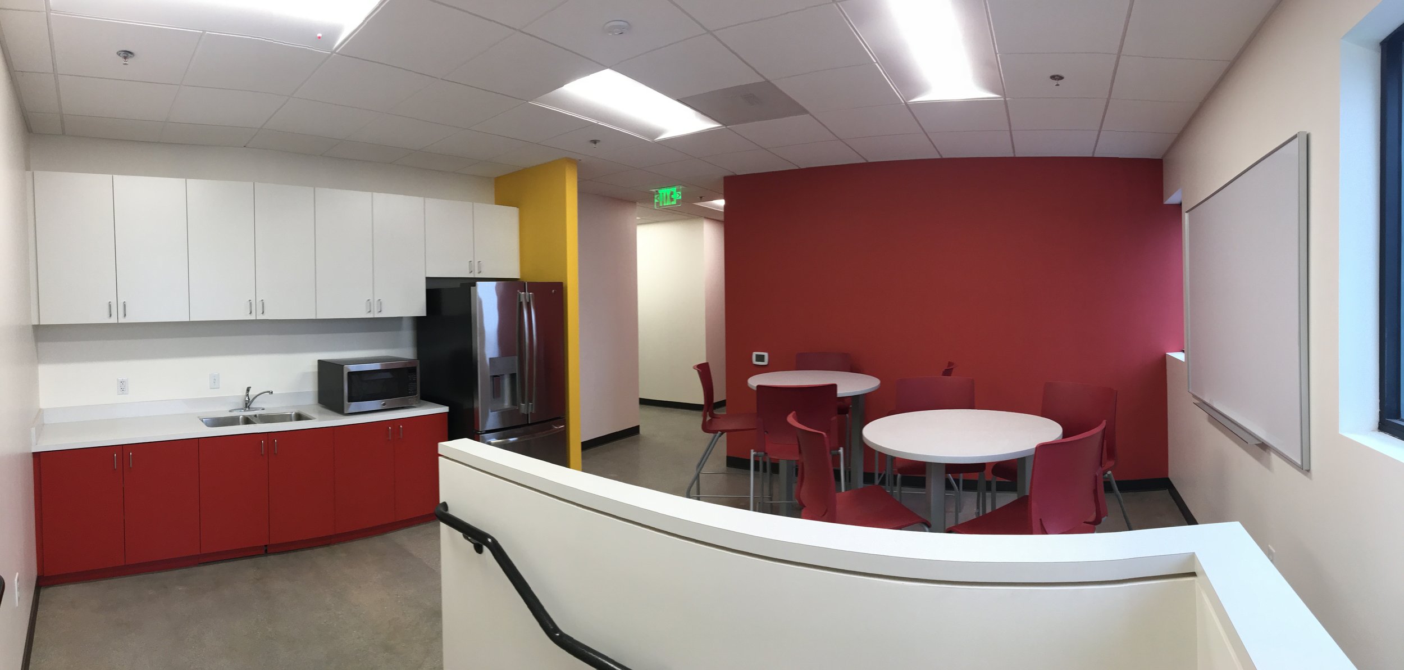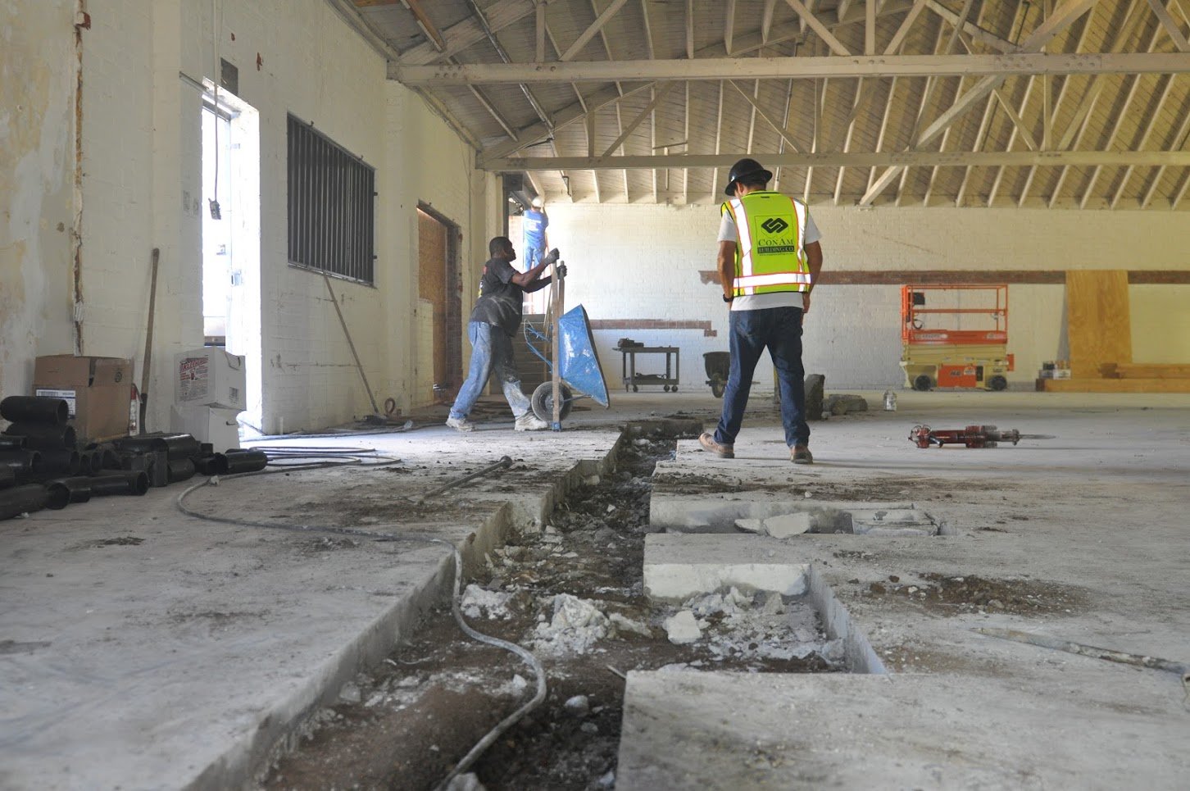
USC VITERBI
MACHINE LAB - 1
This project included the adaptive reuse of an existing masonry office and storage building to be used as an educational space for the USC Viterbi School of Engineering.
This project included the extensive demolition of the building’s interior to allow for a new learning facility complete with computer labs, offices, classrooms, conference rooms, restrooms, kitchen, and a specialized machine lab in the building’s warehouse portion. The USC Viterbi School of Engineering will utilize the building as an advanced lab for undergraduate students to gain hands-on experience with cutting edge 3D printing machines, robotic machinery, CNC machines, and lathes.
PROJECT TYPE
Adaptive Reuse/Higher Education/Lab Space/Tech Tenant Improvement/MEP Design Build
SIZE
6,753 SF
CLIENT
USC Viterbi School Of Engineering
SPECIALTIES
Higher Education/Lab Space
ARCHITECT/S
Simon Glover, Inc.
LOCATION
Los Angeles, CA








