
USC SOTO 2
This adaptive reuse project transformed a 90,000sf warehouse into an office, conference, and research space with an open concept floor plan and creative/collaborative office design.
The project included complete structural upgrades, full abatement, asbestos removal, and historical elements restoration. This project also included installing a 400-ton rooftop chiller plant and generator, a new feature stair install, and a new elevator. All new building systems were installed at this site.
CLIENT
Lithia Motors
SIZE
290,000 SF
ARCHITECT
Ware Malcomb & PDS
PROJECT TYPE
Ground Up Car Dealership/Service Center. MEP Design Build
BUSINESS CONTACT
Karen Okerlund
karen@conambuildingco.com
Contact Karen
LOCATION
Los Angeles, CA
YEAR
01/01/00
This adaptive reuse project transformed a 90,000sf warehouse into an office, conference, and research space with an open concept floor plan and creative/collaborative office design. The project included complete structural upgrades, full abatement, asbestos removal, and historical elements restoration. This project also included installing a 400-ton rooftop chiller plant and generator, a new feature stair install, and a new elevator. All new building systems were installed at this site.
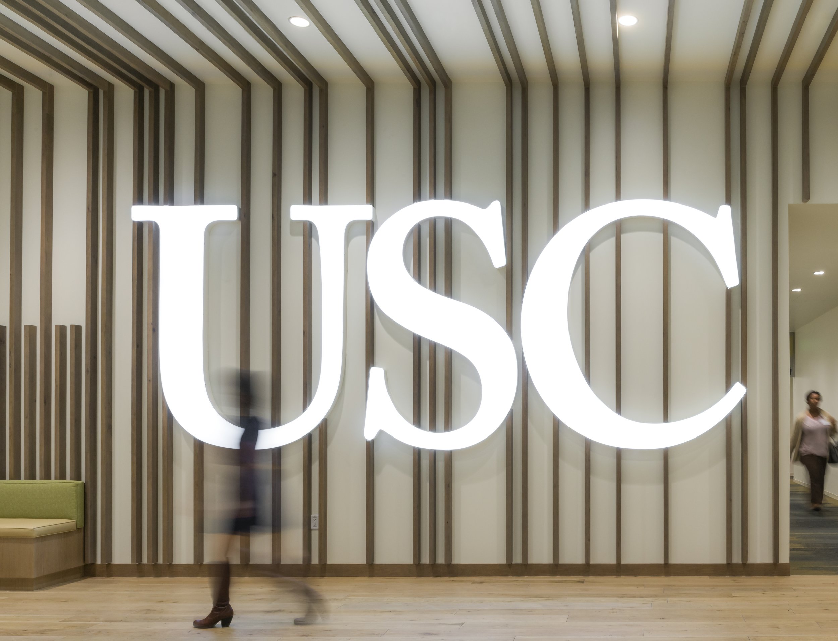
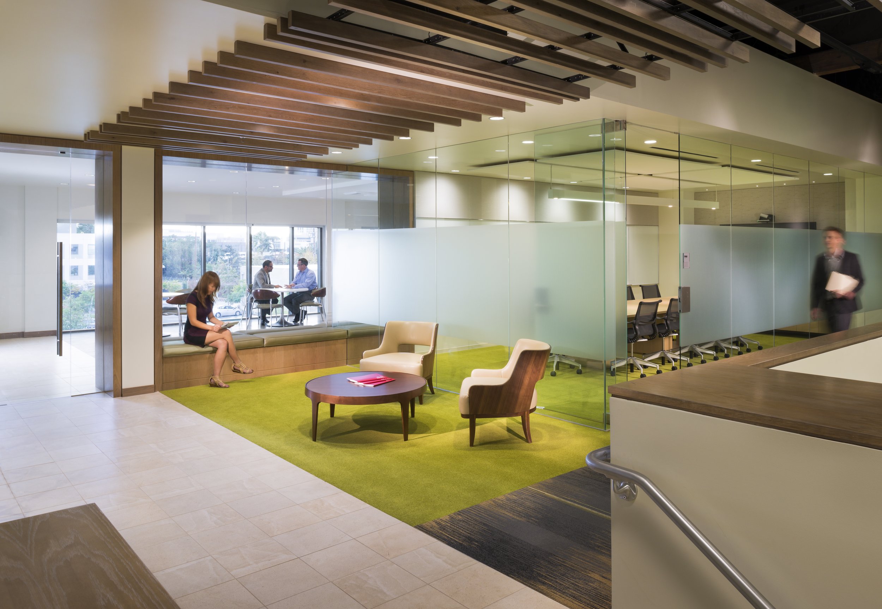

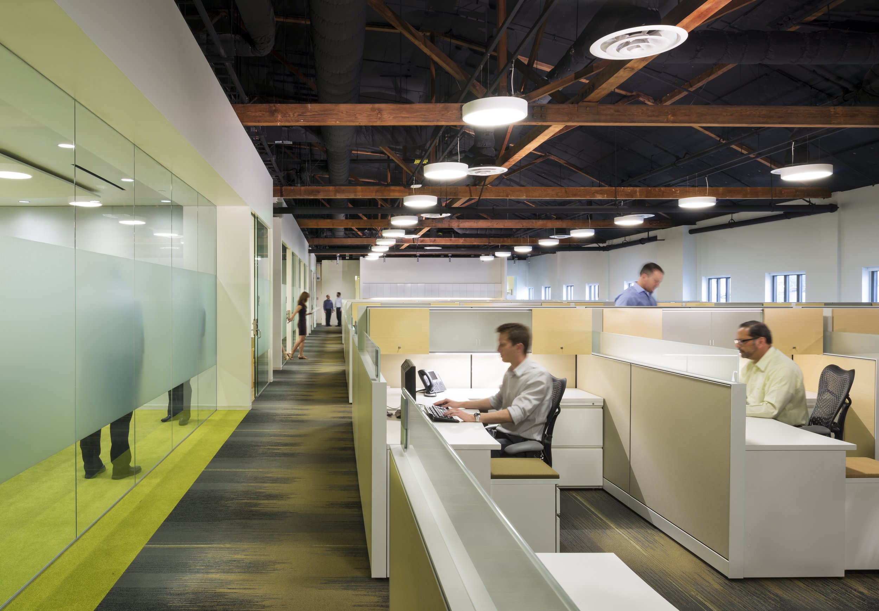
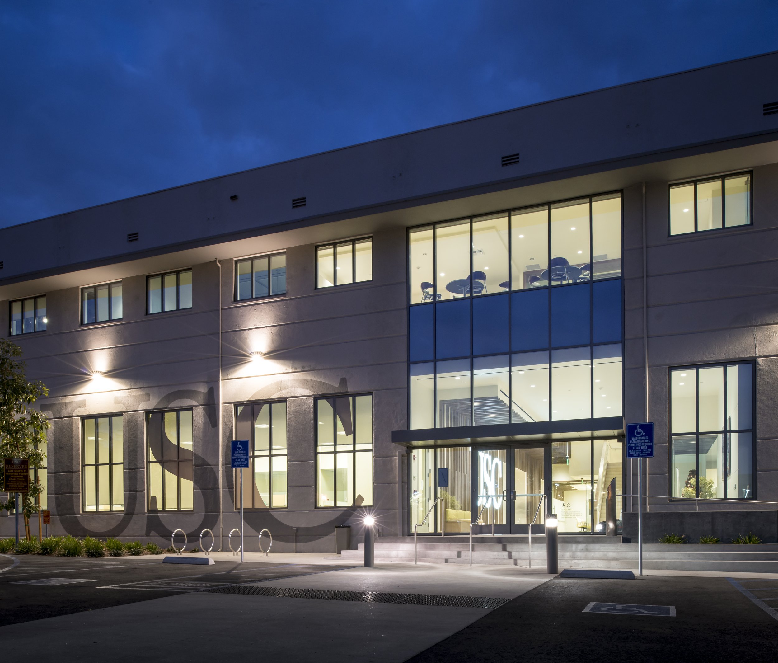
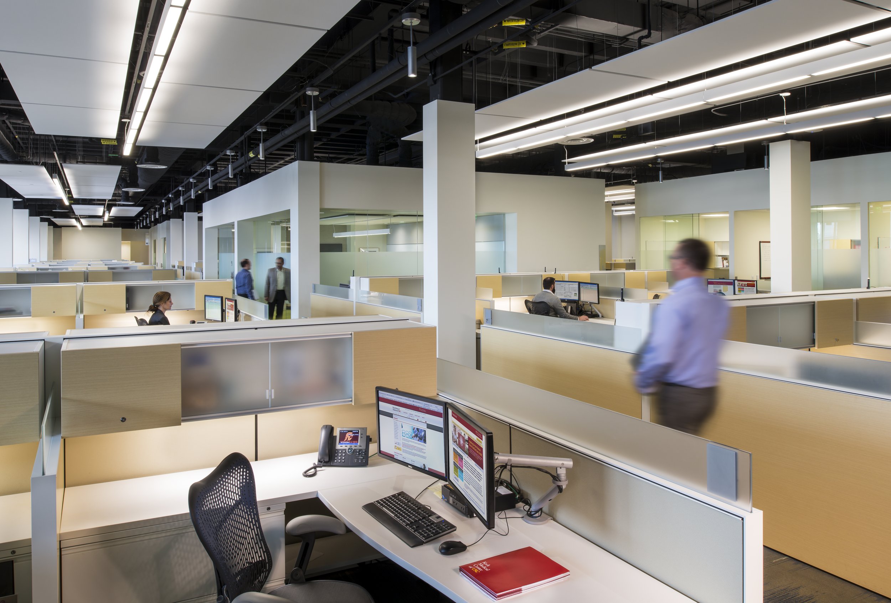
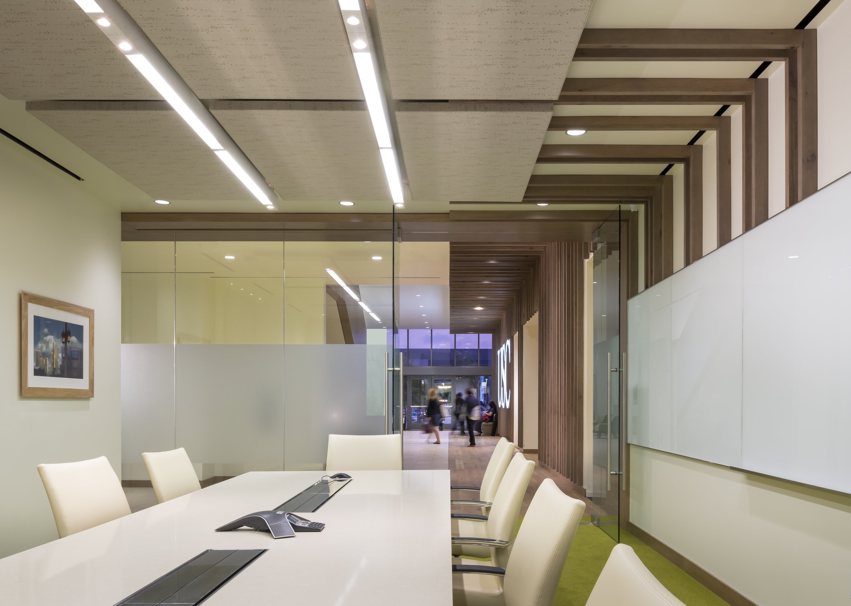
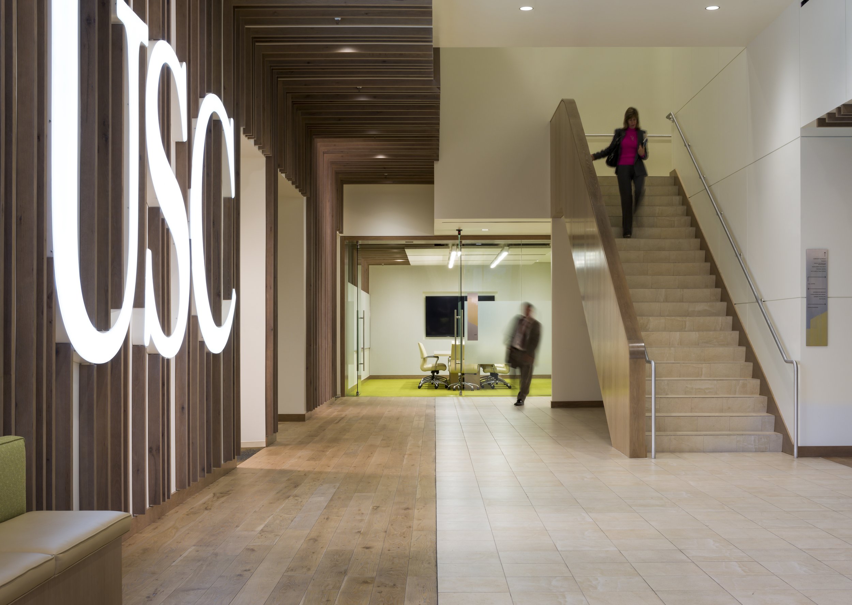
USC Soto 2 Project Info
-
Commercial Core and Shell/Tenant Improvement. Adaptive Reuse. MEP Design-Build
-
July 2013
-
University of Southern California
-
Gensler Architects
-
88,000 SF
