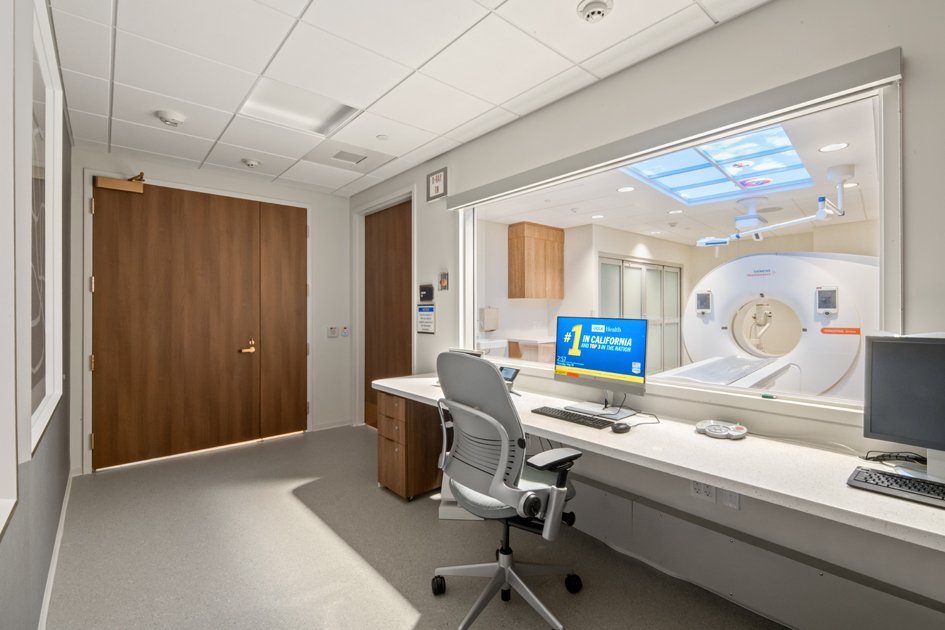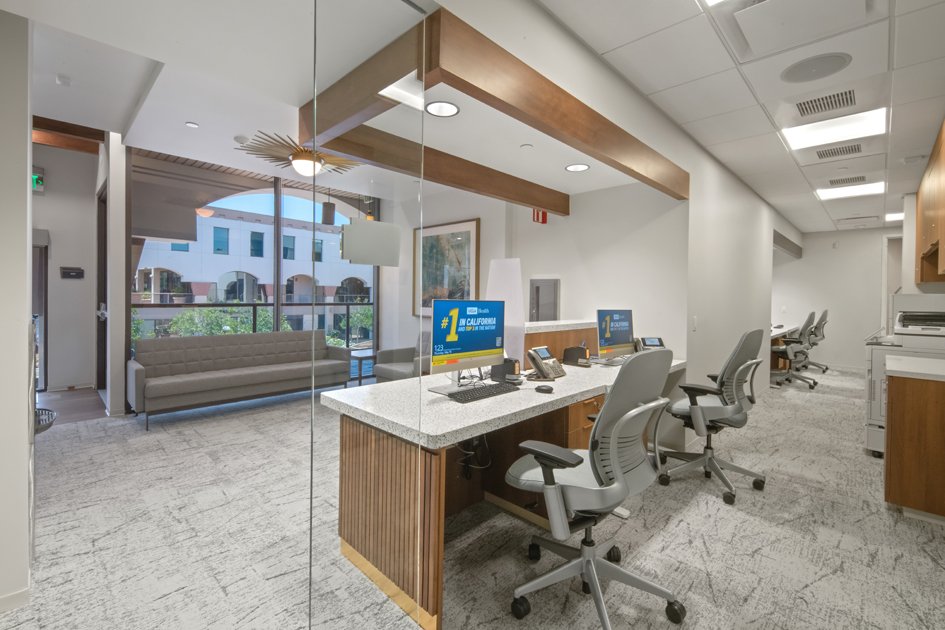
UCLA ENCINO
IMAGING & INTERVENTIONAL CENTER
ConAm provided tenant improvements for UCLA Health’s OSHPD 3 clinic located in Los Angeles, CA.
The second floor includes a women’s imaging center, a CT scan and C-arm suite, support, and a breakroom. There are shared reception and waiting areas as well.
The third level includes two MRI suites, a PET CT suite with a hot lab, and infusion rooms. This level also includes shared support rooms, reception, and a waiting area. On the roof, we installed 30 Tons of structural steel to support equipment, new HVAC rooftop equipment, a roof screen, and a roofing system.
The biggest challenge with this project was delivering the CT & MRI machines into the building. Two MRI machines were hoisted through an opening created in the roof and two CT machines were installed through openings in the storefront.
PROJECT TYPE
Medical Tenant Improvement, Imaging
SIZE
10,000 SF
CLIENT
UCLA Health
SPECIALTIES
Imaging Center, OSHPD 3, Reception Area, Waiting Rooms, Exam Rooms, Hot Lab, CT Scan Suite, Supportive Care, Infusion Rooms
ARCHITECT/S
SWA Architects
LOCATION
Los Angeles, CA






