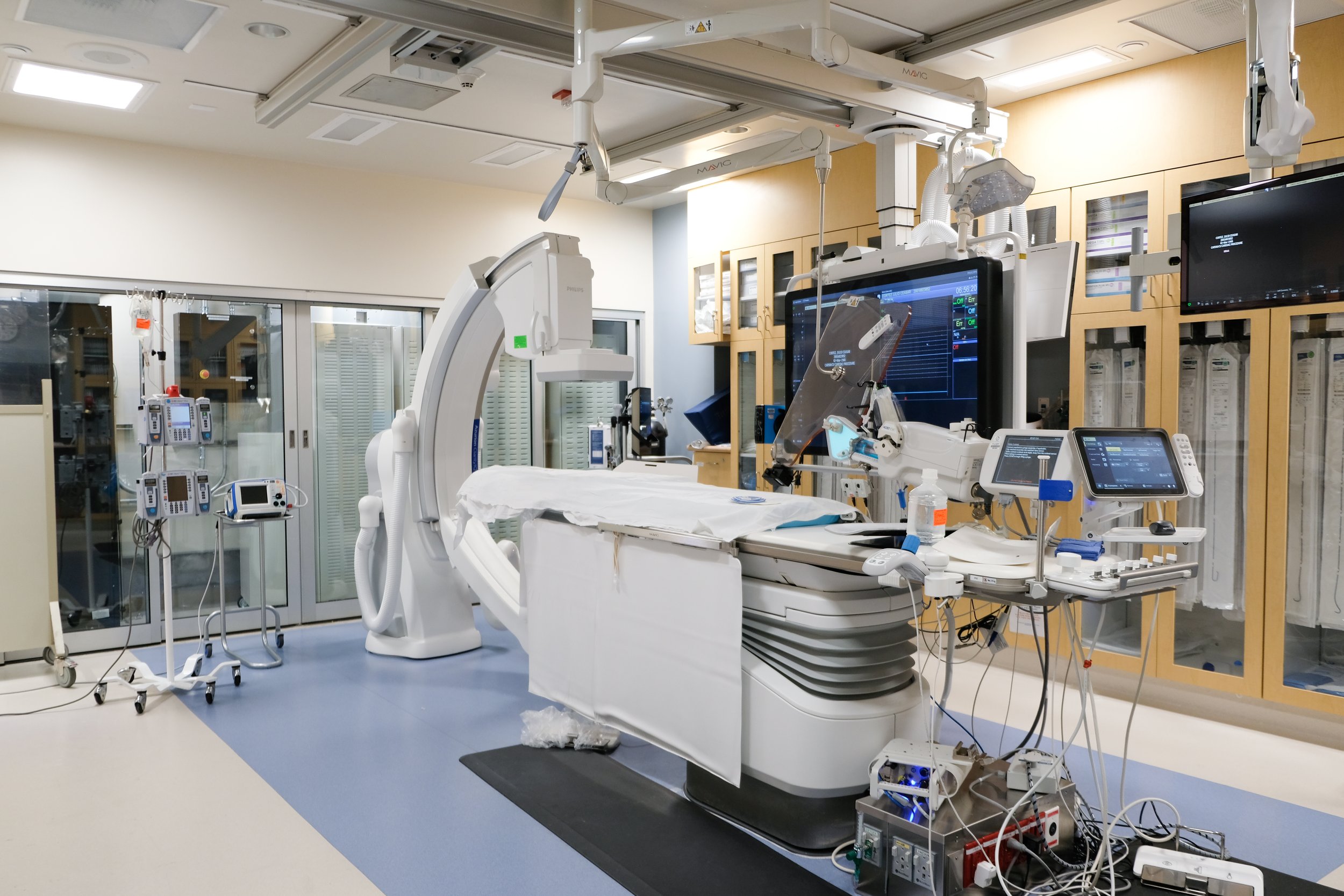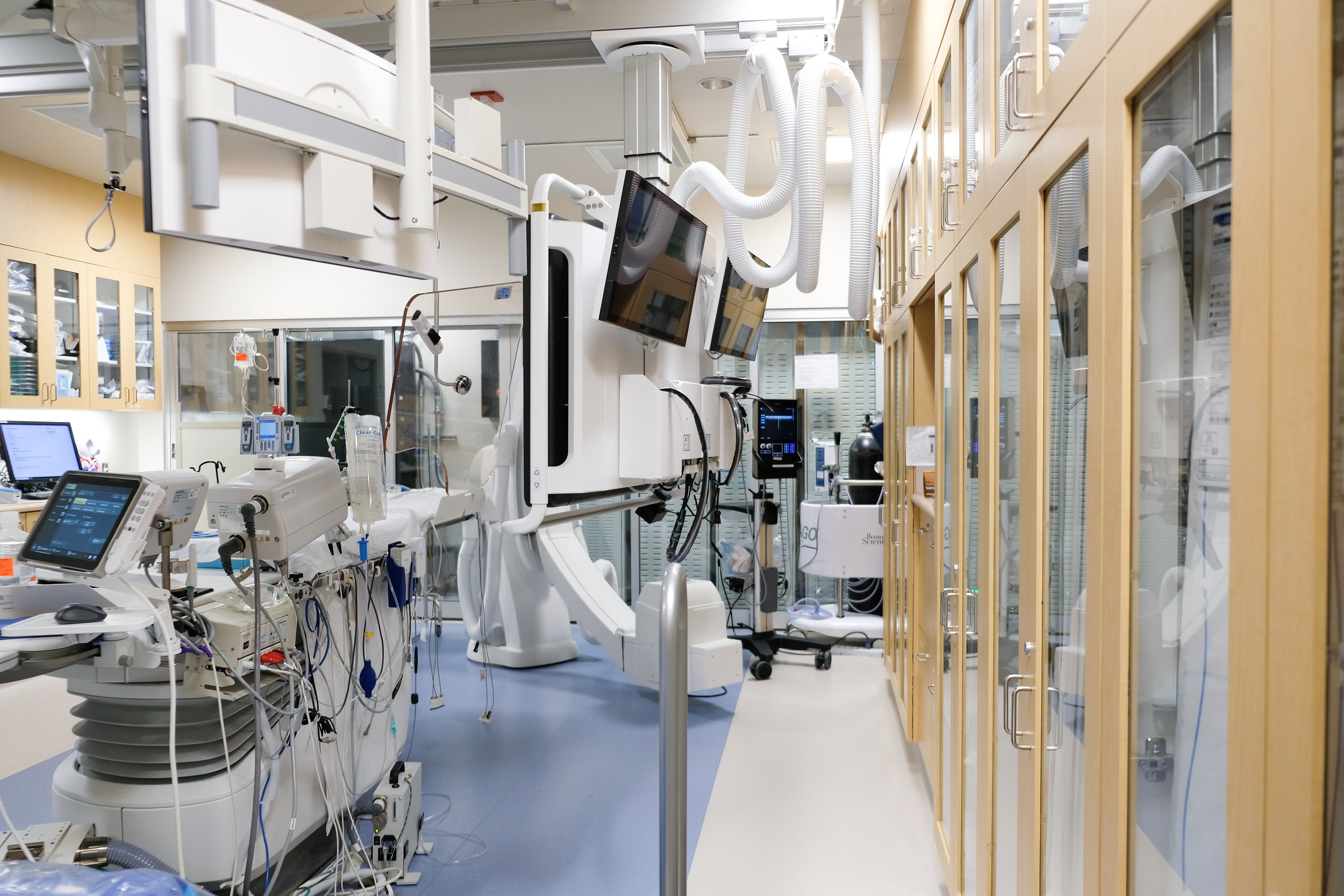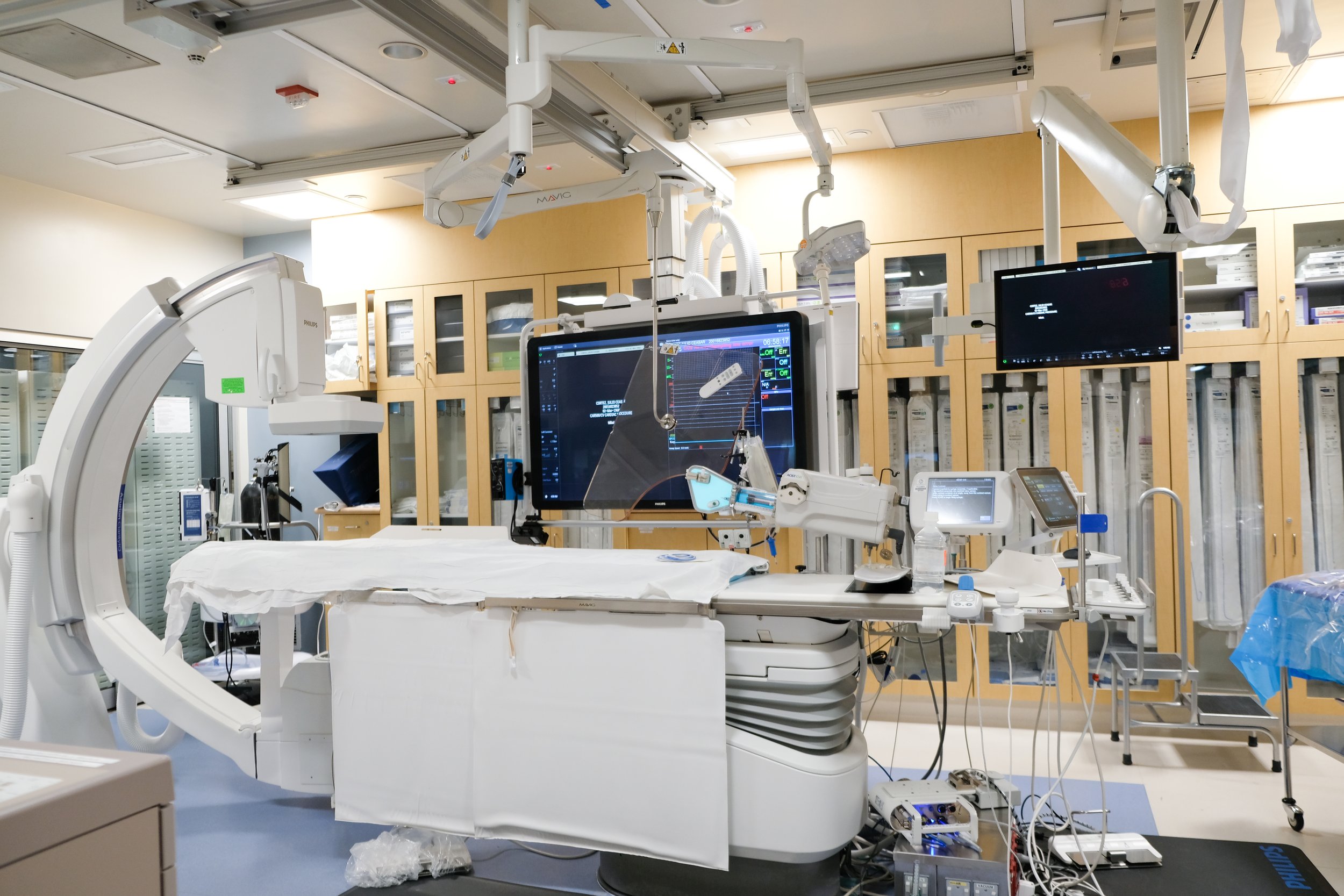
PROVIDENCE LITTLE COMPANY OF MARY MEDICAL CENTER
CATH LAB #10 EQUIPMENT REPLACEMENT & REMODEL
Renovations of existing Cath Lab #10 involving equipment replacement to update the Cath Lab, control room, and equipment room.
The Cath Lab #10 Room is located on the ground floor of an existing, fully operational, five-story hospital building. Scope of work included new conduit and infrastructure (new concrete slab to accommodate new equipment); upgrades to power, electrical, med-gas, nurse call, pipe relocation, and cabinetry.
This project was constructed under strict HCAI I requirements on an occupied floor.
PROJECT TYPE
Medical Tenant Improvement. Fire-Life Safety Design Build
SIZE
807 SF
CLIENT
Providence St. Joseph Health
SPECIALTIES
Inpatient Hospital Care, Imaging, HCAI I, ICRA Containment, and Occupied Space
ARCHITECT/S
Peristyle Healthcare Planning
LOCATION
Torrance, CA







