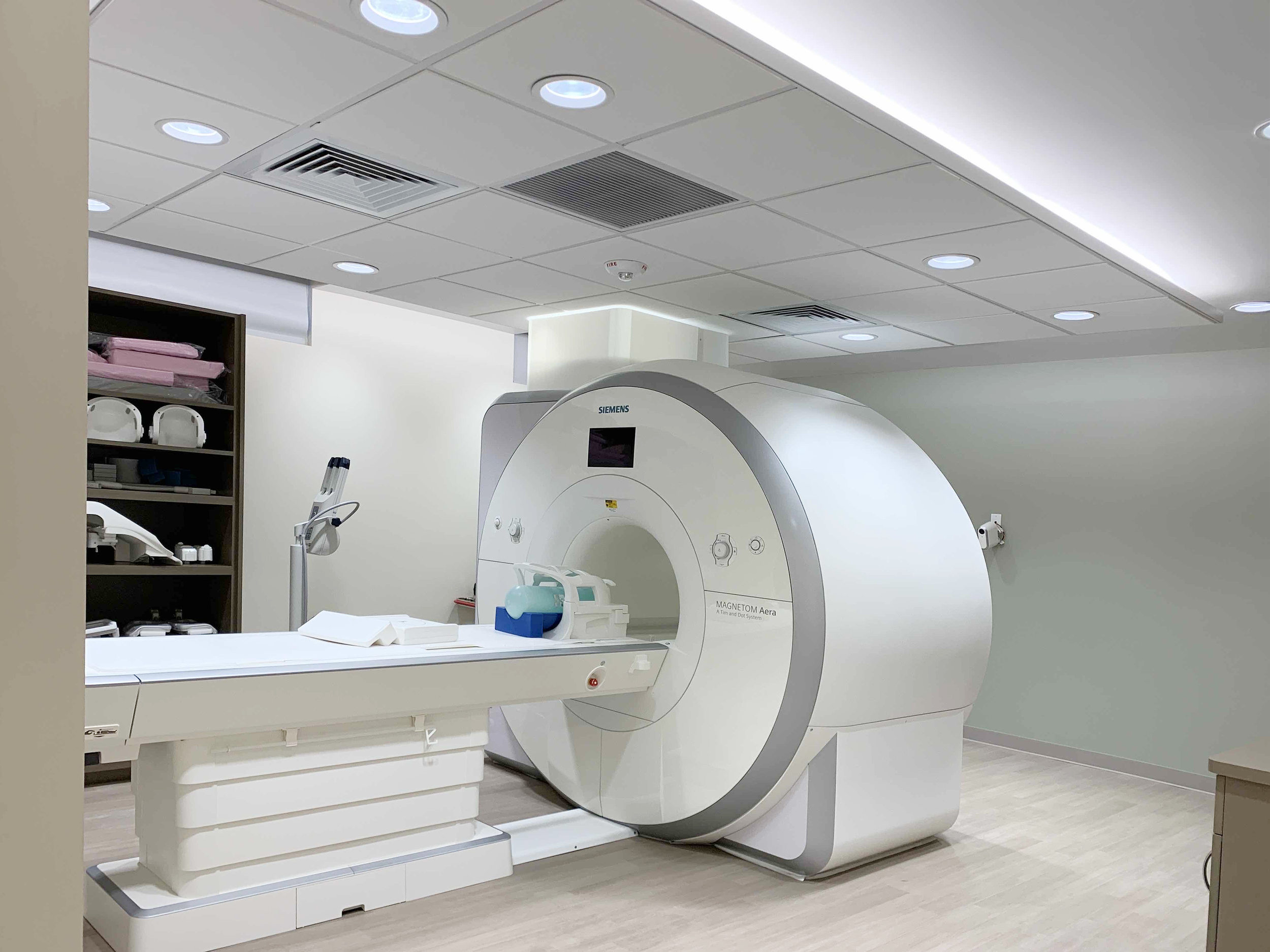
HOAG HEALTH
CENTER - MRI
ConAm Building Co. completed a suite upgrade for Hoag Health Center in Irvine that was done over four phases.
This project included a new MRI Scan and control rooms, Admin spaces, a reception desk, and a refreshed Main Lobby area. The clinic was operational during construction, so special care had to be taken to ensure patient comfort while all construction was happening directly inside the Main Lobby area. The floor above houses a sleep center, so the ConAm team had to strategically plan all operations to complete the project under scheduling and operational constraints. Strict ICRA requirements were in place to satisfy all infection control needs during operation.
PROJECT TYPE
Medical Tenant Improvement and MEP Design Build
SIZE
4,720 SF
CLIENT
Hoag Medical Group
SPECIALTIES
Procedure Clinic, Pediatric Clinic, Exam Rooms, Infusion Rooms, Supportive Care, and OSHPD 3
ARCHITECT/S
Boulder Associates
LOCATION
Irvine, CA
