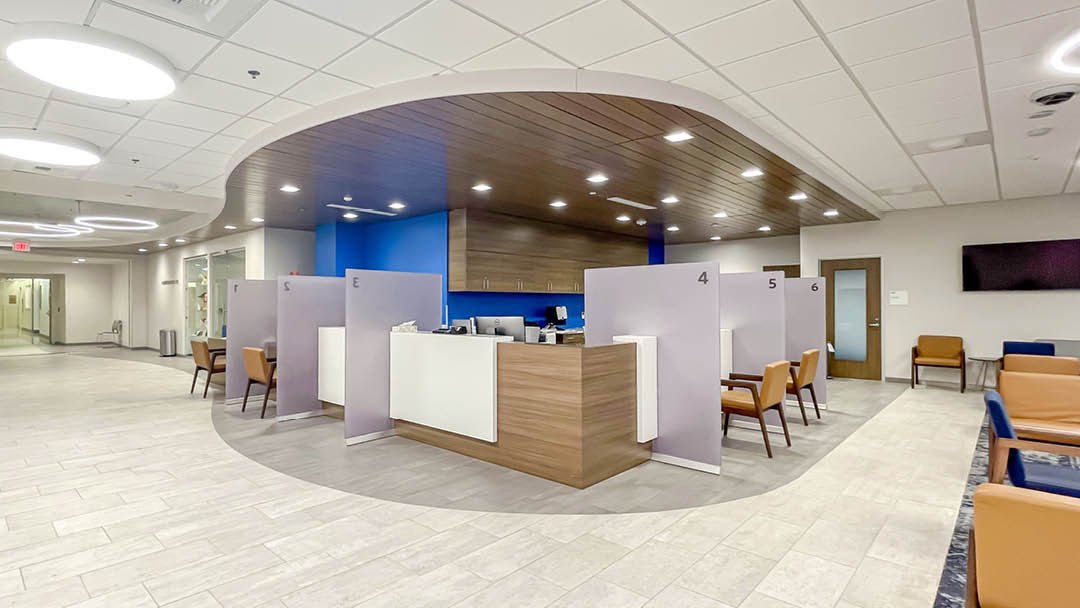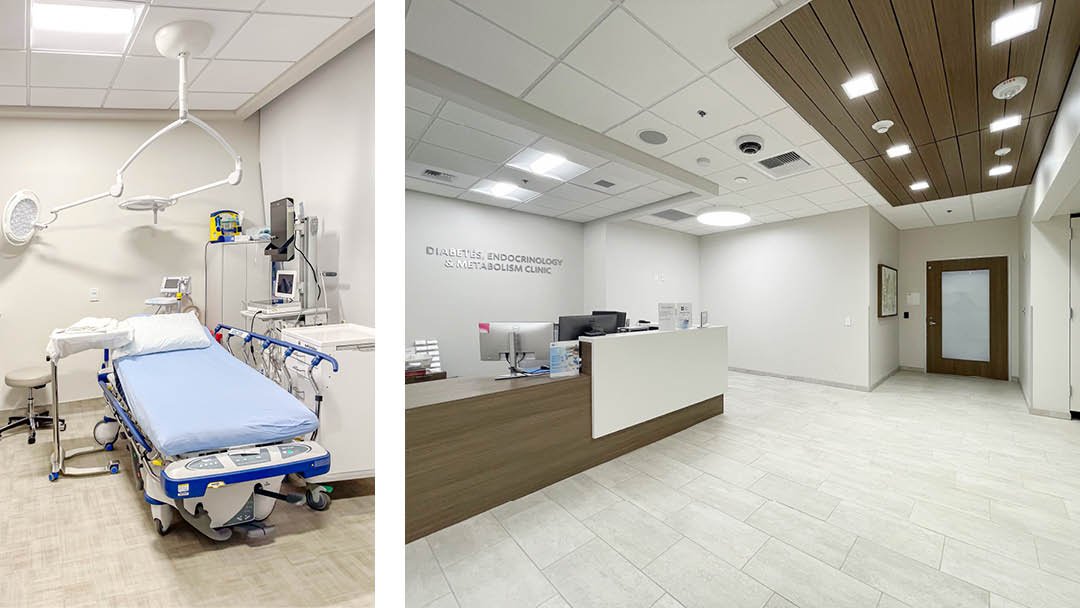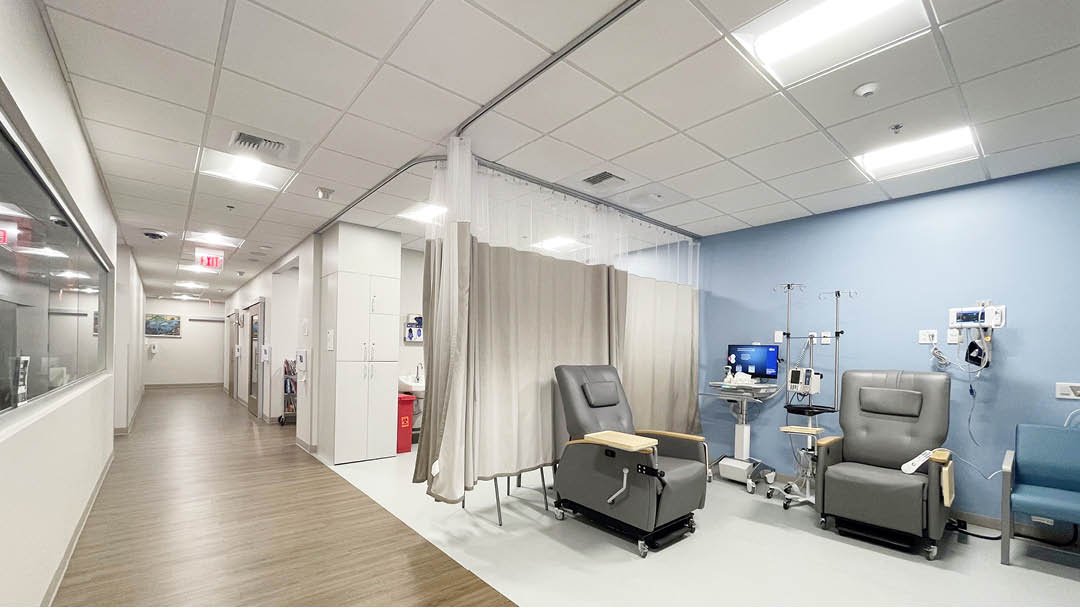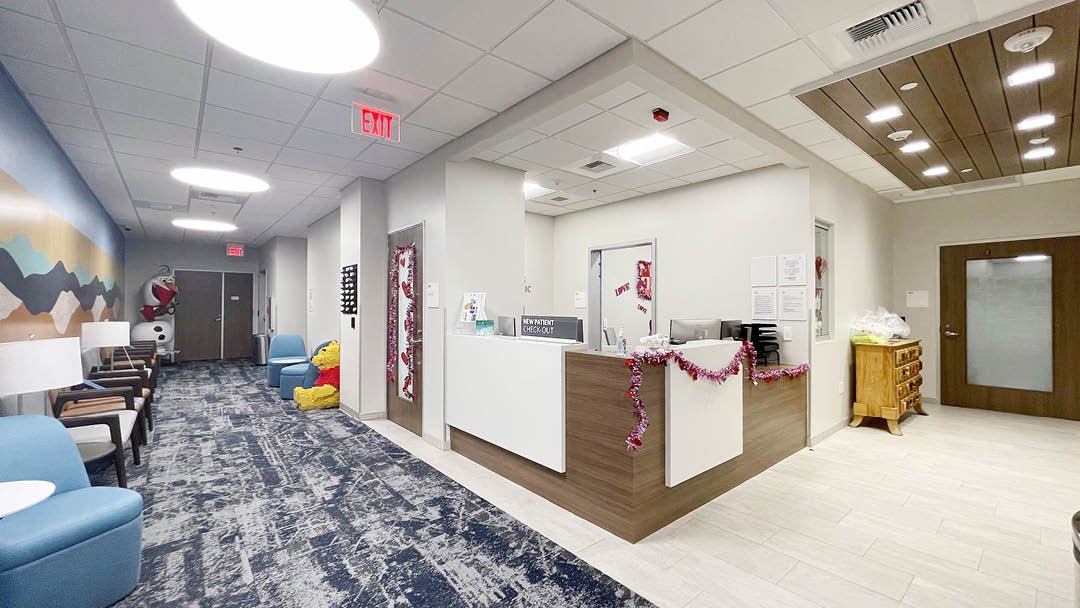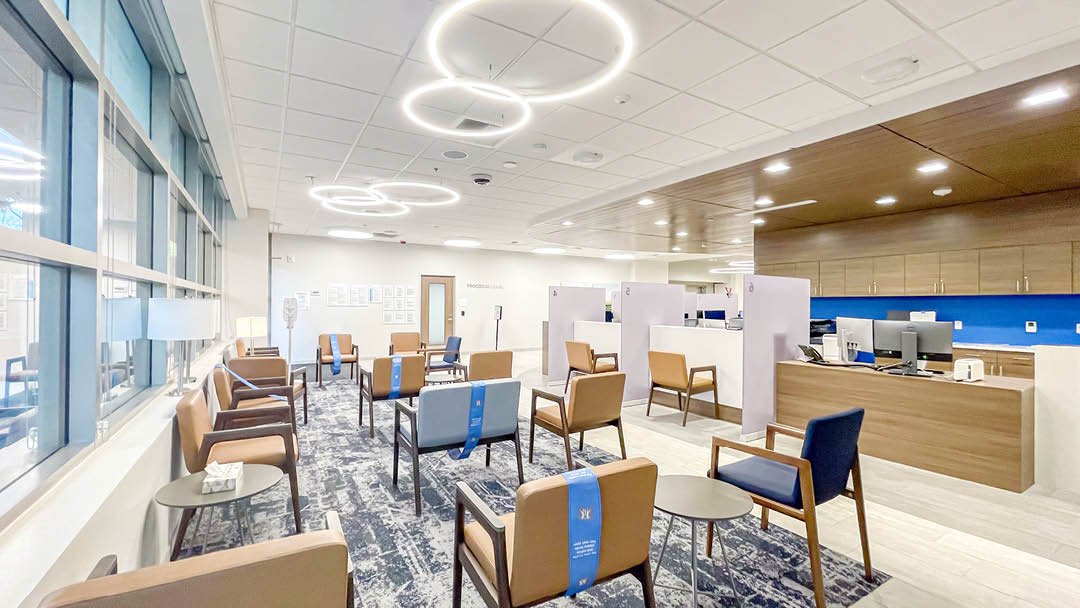
CITY HOPE
WARSAW COURTYARD
ConAm provided construction and design-build MEP services for the City of Hope Warsaw Medical Office Building,
a five-story, 34,231 SF existing building located at the hospital’s main campus in Duarte. The MOB provides outpatient services for cancer treatment/infusion therapy.
The first floor includes a reception/lobby with waiting areas, a cosmetology room, positive imaging center, shared work space, and exam rooms. The second, third, and fourth floors each include a reception area, infusion treatment bays, exam rooms, and various support spaces. The basement floor provides staff storage, offices, and staff lounge. The project was built in compliance with OSHPD 3 standards.
PROJECT TYPE
Medical Tenant Improvement and MEP Design Build
SIZE
34,231 SF
CLIENT
City of Hope Medical Foundation
SPECIALTIES
Procedure Clinic, Pediatric Clinic, Exam Rooms, Infusion Rooms, Supportive Care, and OSHPD 3
ARCHITECT/S
Boulder Associates
LOCATION
Duarte, CA
