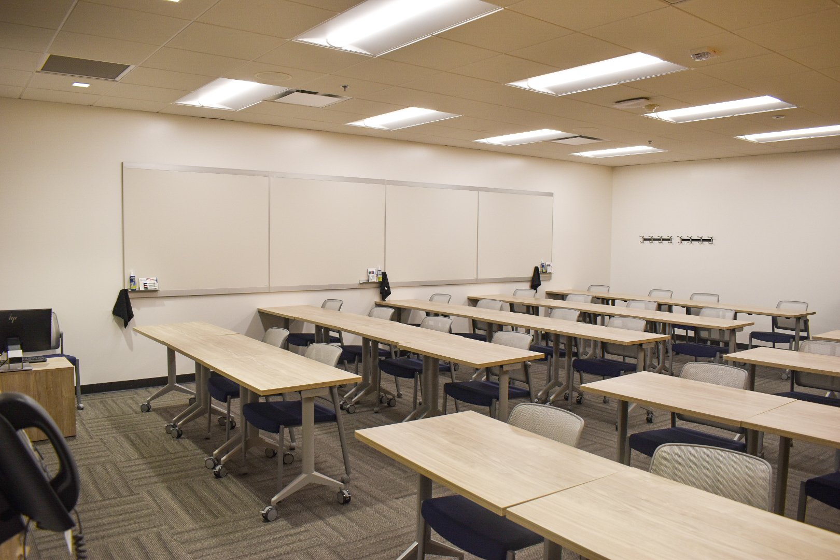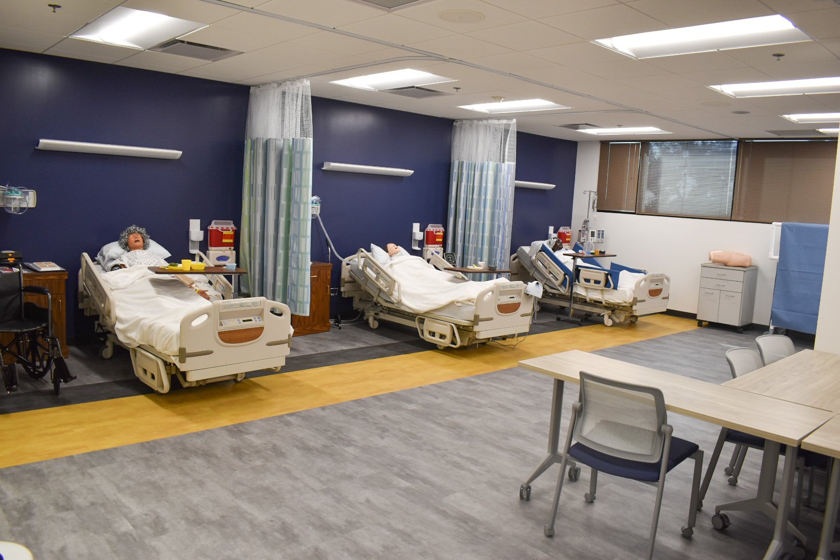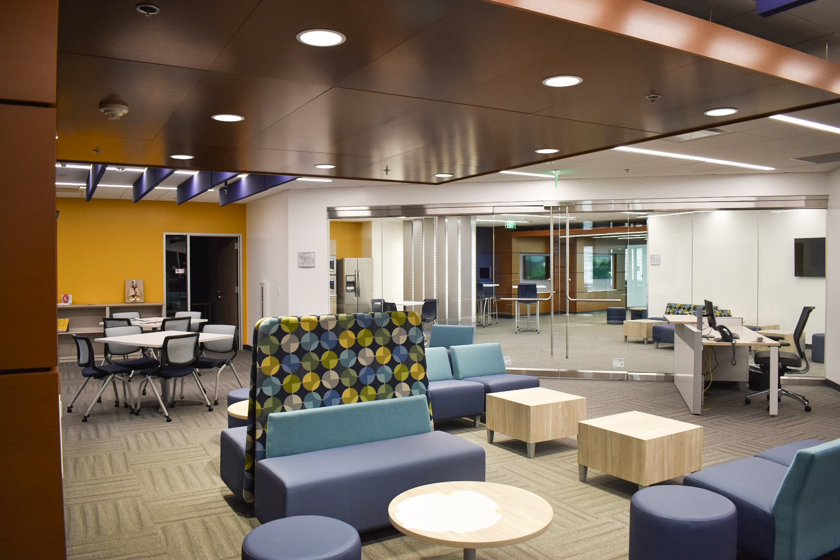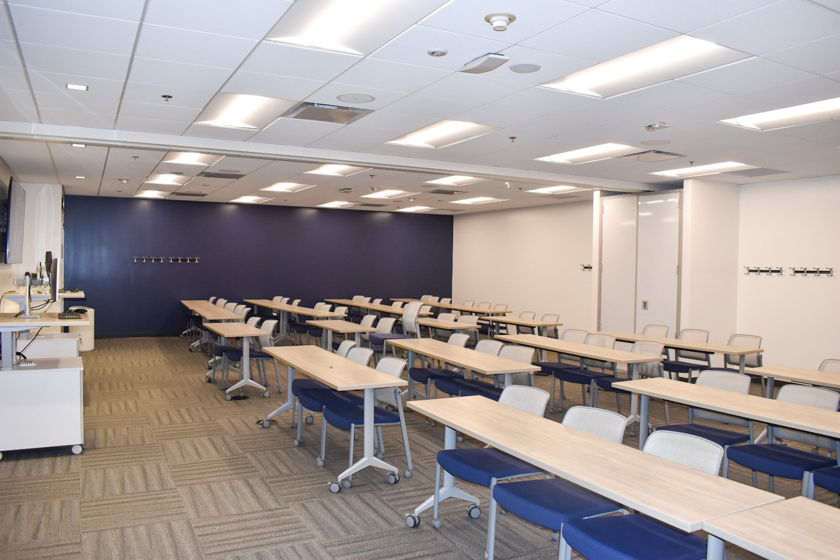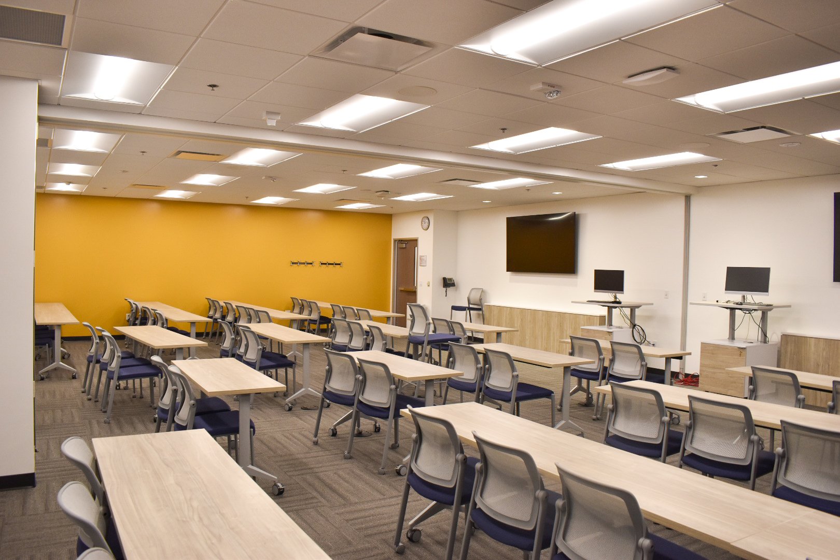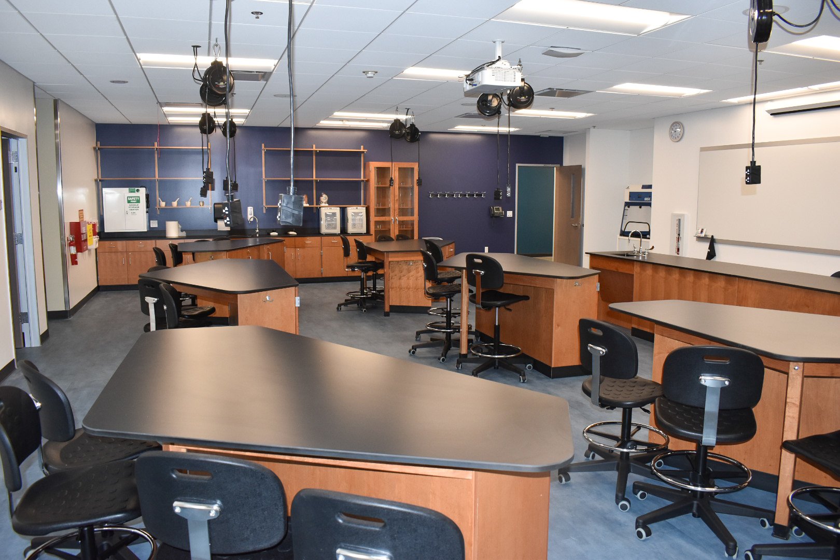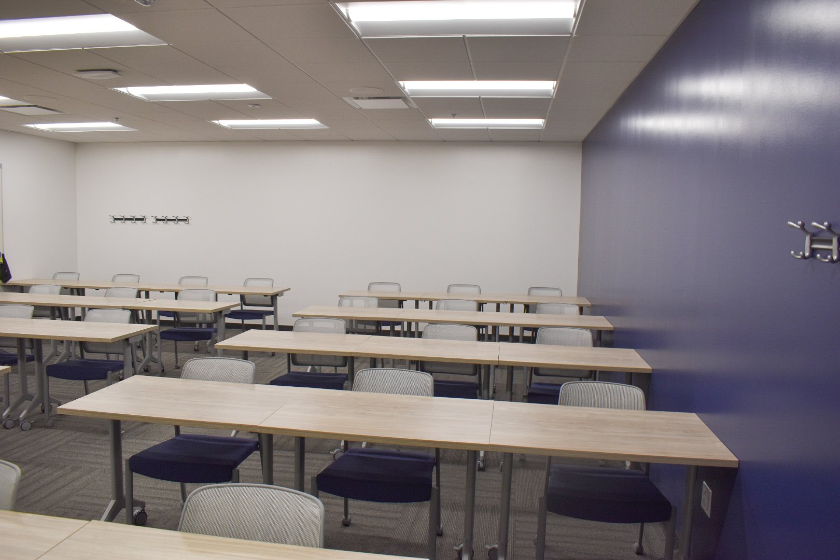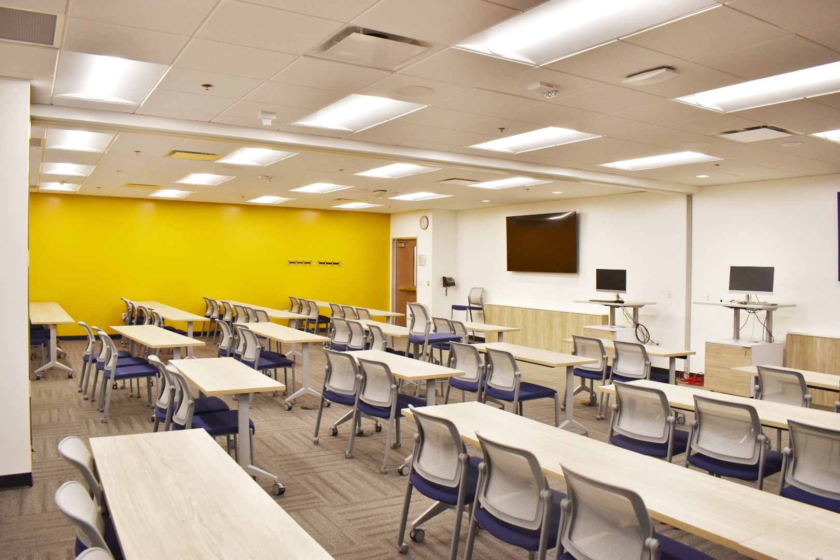
CHAMBERLAIN UNIVERSITY
This 34,000 SF healthcare/higher education project spans over two floor,
and is broken into 3 distinct areas – Administration, Classroom, and Simulation. The state-of-the-art simulation area is designed to mimic a hospital setting, and is providing interactive simulations using only thelatest technology and equipment. Simulation bays are complete with hospital beds, head wall units, and mock med gas.
PROJECT TYPE
Higher Education, Clinical Education, Laboratory
SIZE
34,000 SF
CLIENT
Adtalem Global Education, Inc.
SPECIALTIES
Medical Simulation
ARCHITECT/S
Architeriors
LOCATION
Irwindale, CA



