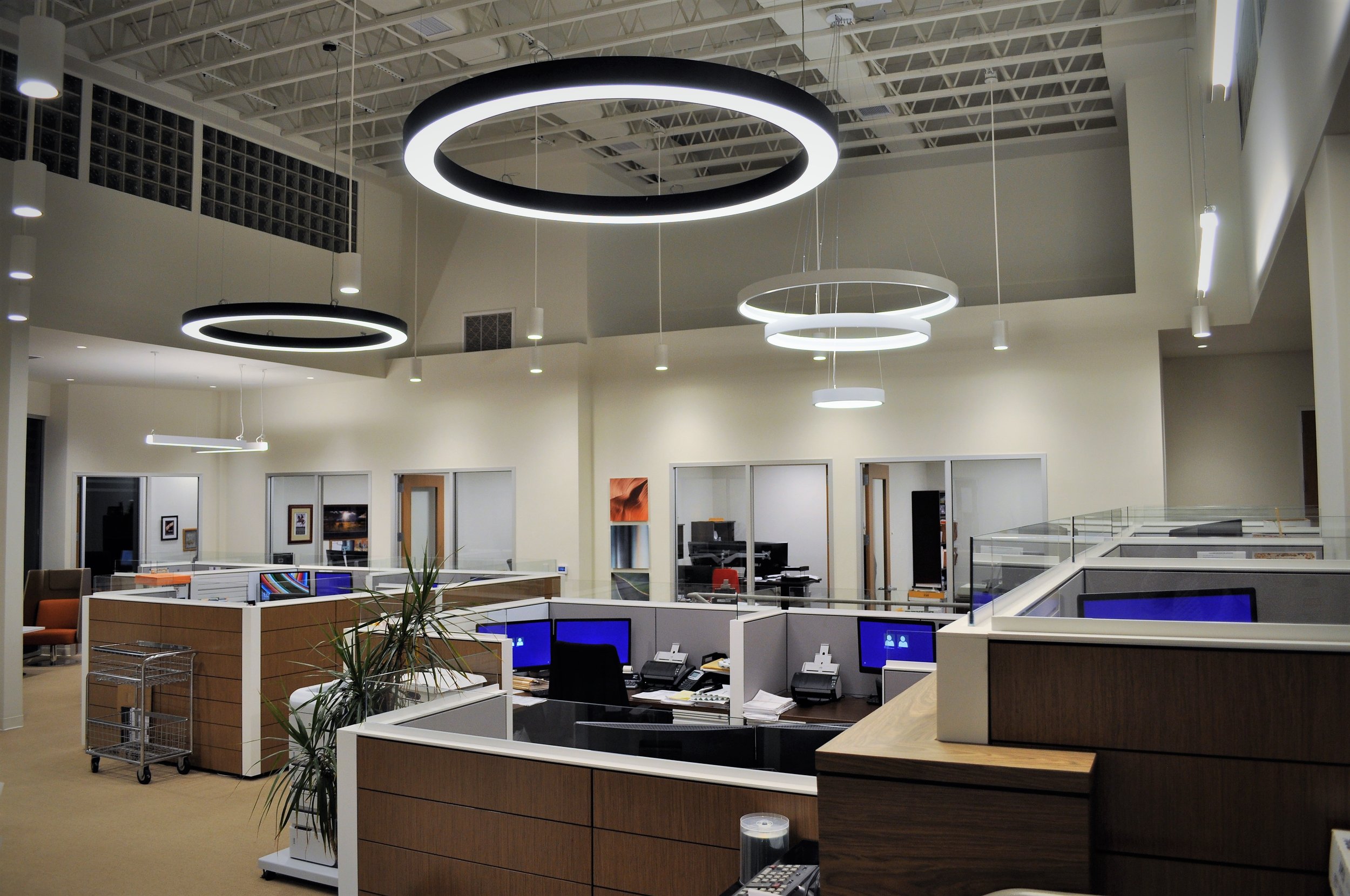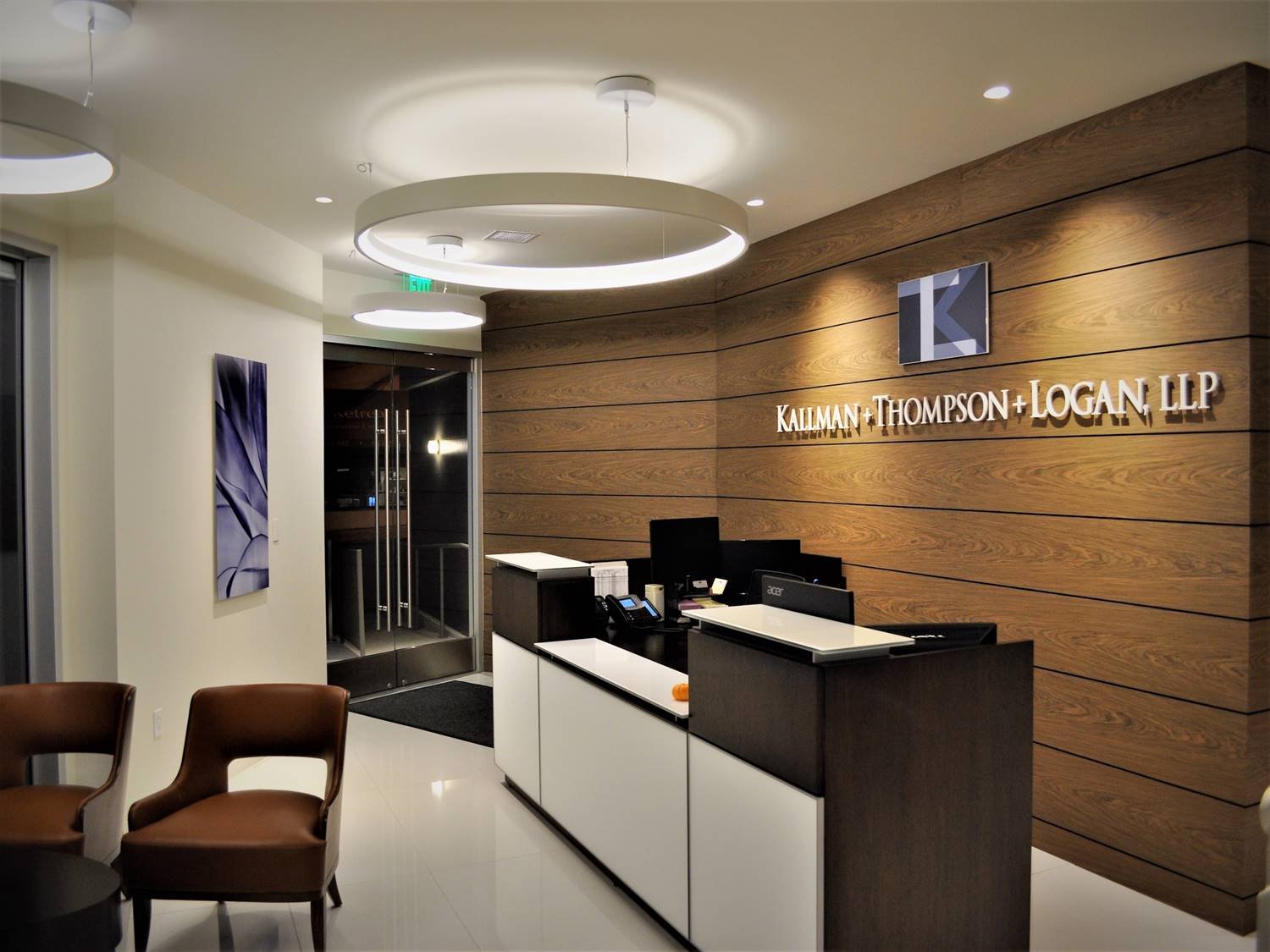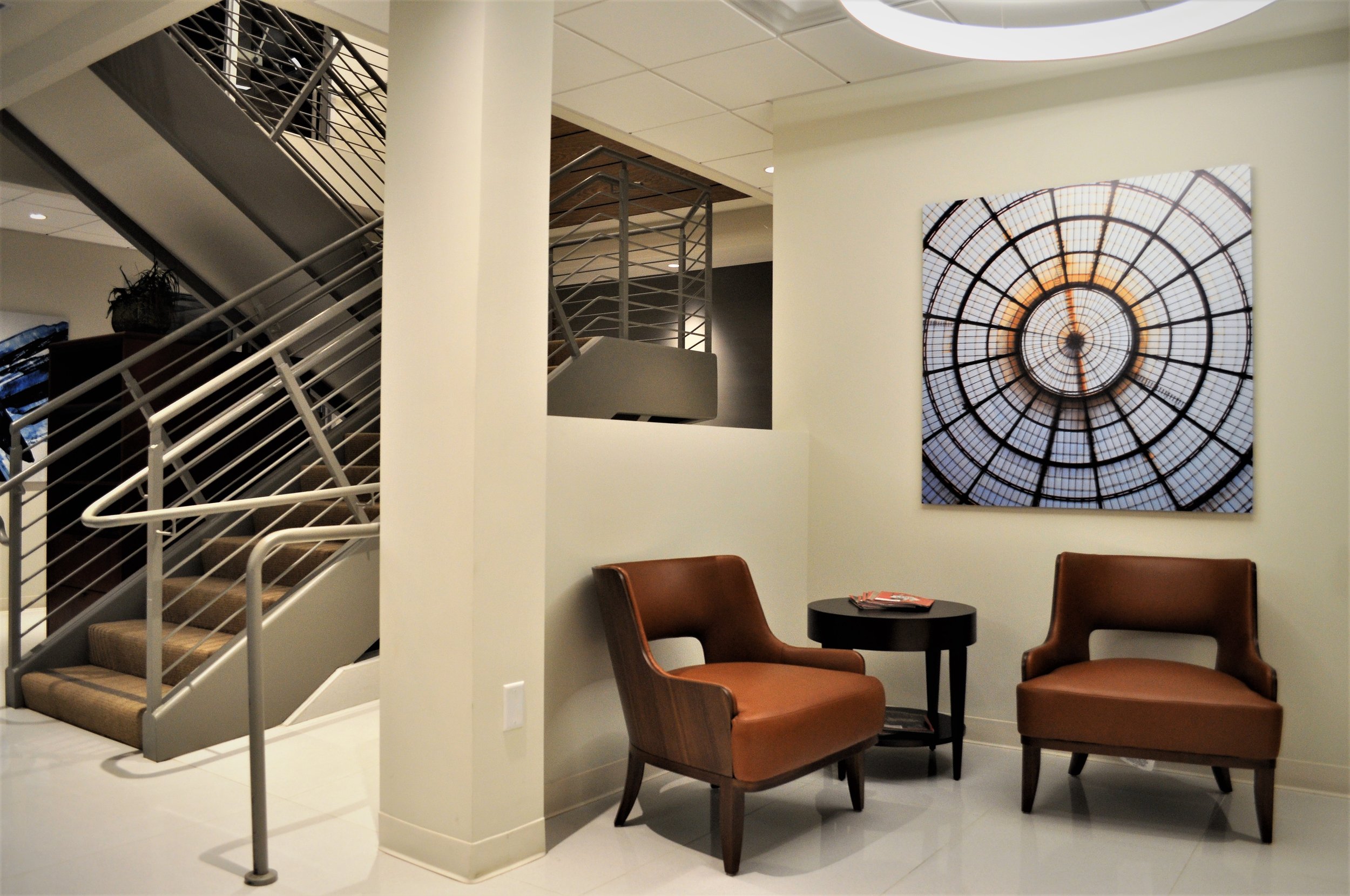
KALLMAN & COMPANY SKMC
The project consisted of transforming an existing 10,000 SF residential building into a high-end office space.
The tenant improvements involved custom-designed fixtures and Italian-imported finishes. The project included complete smooth re-plastering and re-tiling of the building’s exterior and the installation of new glass panels, exterior curtain walls, and custom metal louvers. The redesigned floor plan and extensive structural upgrades allowed for a new open-concept feel, new conference rooms, and additional private office space.
PROJECT TYPE
Medical Tenant Improvement and MEP Design Build
SIZE
10,000 SF
CLIENT
Kallman & Company & SKMC
SPECIALTIES
Office Tenant Improvements
ARCHITECT/S
Whipple Russell Architects
LOCATION
Los Angeles, CA


![DSC_0113[3].JPG](https://images.squarespace-cdn.com/content/v1/64cd345d4c39e65e2c6abd75/9101d2d5-4699-4ecc-9115-61c4bdd4ef3c/DSC_0113%5B3%5D.JPG)

![DSC_0108[2].JPG](https://images.squarespace-cdn.com/content/v1/64cd345d4c39e65e2c6abd75/0b1834b9-8a49-460d-a856-ea308e69162d/DSC_0108%5B2%5D.JPG)

![DSC_0094[2].JPG](https://images.squarespace-cdn.com/content/v1/64cd345d4c39e65e2c6abd75/c276cf7c-4584-42bf-b14f-96834248a1d5/DSC_0094%5B2%5D.JPG)
